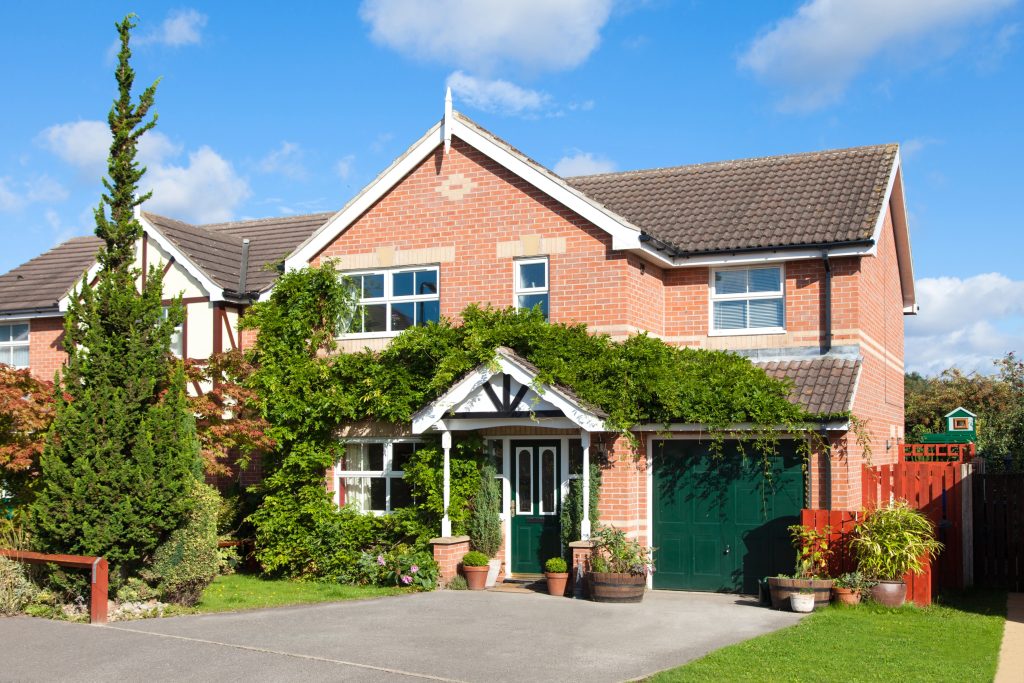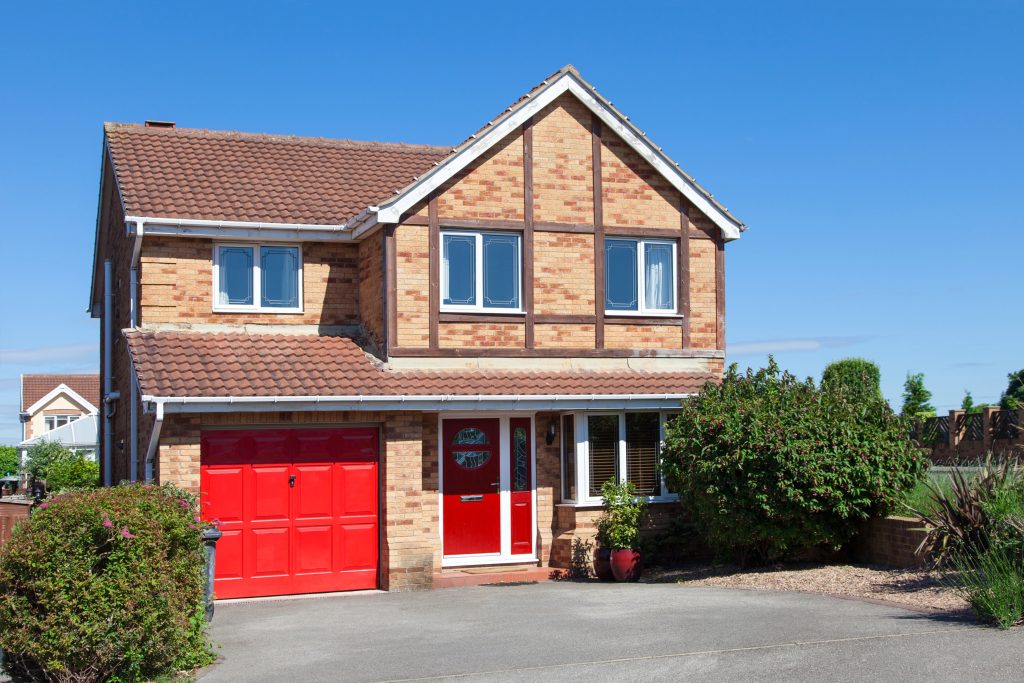There’s nothing more exciting than home renovations and improvements – particularly if you’re building something new or making something bigger! A garage, whether building a brand new one for your home, or even expanding an existing one, can open up a world of opportunities. Think free parking, storage space or a converted living space for a home office or gym.
While it can be easy to get distracted by your eagerness to get stuck into your renovation plans, it’s important to know what’s needed to ensure that everything follows the regulations required by law. Something that needs to be taken into consideration, is whether expanding or building your garage will require planning permission.
Why do I need planning permission?
When it comes to the construction of a new building or substantial changes to an existing building, you will need to have planning permission. This is essentially consent from the local authority on your potential building project. Put in place to prevent construction that’s deemed inappropriate, without planning permission your project can risk being changed or ultimately demolished.
It’s not illegal to develop land or construct new buildings without permission planning, but you do run the risk of the local planning authority taking action. The last thing that you want is to have to make a retrospective planning application only for it to be refused, and for all of your hard work to go to waste.
Planning Permissions and Garages
So, do you need planning permission to build or extend your garage?
As garages fall under the category of outbuildings, like sheds and greenhouses, they are covered by permitted development allowances. This means that as long as your property is a house, and it fits the outbuilding requirements, you don’t need planning permission.
The permitted development requirements for outbuildings are the following:
- The garage (or outbuilding) does not take up more than half of the land around the original property.
- The garage (or outbuilding) must be single-storey and be no higher than the maximum overall height of 4 metres with a dual pitched roof, or 3 metres in any other case.
- The garage (or outbuilding) cannot be directly in front of the house.
- The garage (or outbuilding) must not exceed 50% of the total area of land around the original house
- The garage (or outbuilding) can’t be a separate, self-contained living accommodation.
- If the garage (or outbuilding) is within 2 metres of the property boundaries, the whole garage should have a maximum height of 2.5 metres.
It’s worth noting that permitted development allowances apply to houses and not flats, maisonettes or other buildings. For information on other types of buildings, get in touch with your Local Planning Authority.
If you want to build your garage with the intention of converting it into separate accommodation, then you will need planning permission, regardless of what work is going to be done to it.
Check with your Local Planning Authority
As with most regulations, there are always exceptions, so it is recommended that you contact the Local Planning Authority for further details about the best way to comply with their outbuildings requirements. Whether you’re unsure or you’re ready to get going, we strongly advise that you discuss all proposals and projects with your local planning authority to ensure that you’re covered. For further information, visit the gov.uk website or the Planning Portal website.
Get your new garage door from the experts
Here at Garage Doors 4 You, we have 30 years experience of working with domestic and industrial garage doors. For insight on the best options for your new garage door, why not visit our showroom to experience the vast range we have available – or contact our helpful team today!
If you’re ready to start building your new garage, have a look at our blog on important things to consider if you want to build a garage.



